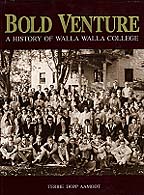


Excerpt from “Bold Venture: A History of Walla Walla College”
What Was The Ad Building Like in 1892?
By Terrie Aamodt
At first, it was not called the Administration Building. It was the college building, but its two rear wings, accessible only by outside entrances, were virtually separate and were called North and South Halls.
Two features of the building—its amalgamation of administration building and dormitories and its brick veneer construction—can be attributed to the wishes of Dr. N. G. Blalock and the Citizens Committee of Walla Walla, who made significant financial contributions to the college. Northwest Adventists, if left to themselves, would probably have built inexpensive frame structures, an option they seriously discussed. The tendency of such buildings to burn down or eventually fall down would not have been a significant factor for a group expecting an imminent Apocalypse. The community donors' wishes to have a large, impressive building led to this substantial brick veneer structure ornamented with intricate carved woodwork.
Although the extravagance of the building was an unaccustomed sight to the rural residents of College Place, they quickly grew fond of it. “People were very pleased with its fine appearance,” recalled an eyewitness to the college's opening many years later. “I heard a number of people say in those days that they thought such a fine building would surely be preserved in the New Earth.”
The building's architect was W. C. Sisley of Battle Creek, Michigan, who had designed several General Conference buildings as well as the plans for Union College in Nebraska the year before. Perhaps his customary urban environment encouraged him to save land by making the building taller (by one story) and narrower (nearly 60 feet) than it is today, but another factor was the wish of the school's Walla Walla benefactors to make the building as prominent—and therefore as tall- as possible. The bare 1892 landscape made the college building's cupola easily visible from downtown Walla Walla, and in 1901 it was described as “the most conspicuous building in the Walla Walla valley.”
Today, the structure of North and South Halls remains basically unchanged, although the two wings have been swallowed by the rest of the building and no longer have separate identities. Each hall was a dormitory designed to house about 80 students. South Hall was the women's dorm, and it included a stairway down to the cafeteria in the basement. The dorm's parlor, complete with fireplace, was on first floor. North Hall, the men's dorm, was similar, but the men had to go outside, into the main entrance at the front of the building, and down the stairs to get into the cafeteria. The only bathroom facilities for each dorm were in the basement. Perhaps it was the trek down from fourth floor that caused the college to charge lower rent to students who lived there. For many years each dorm was served by a single zinc bathtub. Students were allowed to take one bath per week—if they signed up in advance. During the Kellogg administration, bathrooms were added to each dormitory floor.
The northeast corner of the basement was occupied by a large room that served as the gymnasium during the college's early years. The ceiling might seem low for a gymnasium, but it was adequate for the marching routines, Swedish calisthenics, and Indian club-swinging exercises that constituted physical education then. The kitchen occupied the one-story structure between North and South halls at the back of the building. The North Hall basement included a bakery, kitchen store room, fruit room, and the business office. The powerhouse was located in the small wing that juts out behind North Hall, and the laundry was above the powerhouse. Later the laundry room became a physics lab.
Because the building was narrower then, today's front entrance was at the southeast corner of the main building. The first floor included primary classrooms; the small room over the main entrance was the college store, and one short shelf of books there made up the entire college library.
The chapel occupied most of the second floor. The two staircases leading up from the lobby ended at the two entrances to the chapel. The platform and rostrum stood between these two doors, and the students' chairs were placed in front of the rostrum, facing south. Thus latecomers had to walk past the platform and find their seats under the gaze of the entire student body. The chapel seats were wooden kitchen chairs nailed together into rows.
Third floor was all classrooms, and the gabled fourth floor at various times included a museum, classrooms, printshop, chemistry laboratory, and offices. The cupola above the fourth floor was designed so that its railing was at the same elevation as Main Street in downtown Walla Walla, perhaps to give the Walla Walla citizens a glimpse of their investment. Its large bell rang many times each day: for the 5 a.m. rising time, breakfast, worship, and breaks between classes.
Although the building went up in a hurry, it was painstainkingly finished. Intricate woodwork filled every available niche on outside surfaces, and attention to decorative detail was more painstaking than the utilitarian remodeling project of 1919.
About the Author
Terrie Aamodt, a native of Clarkston, Wash., received her bachelor’s
degree in history and English from the College of William and Mary in
1978 and her doctorate in American and New England studies from Boston
University in 1986. She has participated in postdoctoral programs at the
Johns Hopkins University and Dartmouth College. She joined the faculty
of Walla Walla College in 1979 and is currently professor of English and
history.
Order “Bold Venture”
To order a copy of “Bold Venture: A History of Walla Walla College”
send $25 by check or money order to:
“Bold Venture” Book
Order
Walla Walla College Store
204 S. College Avenue
College Place, WA 99324.
Payment includes shipping costs.
You may also order online at the College Store’s new website at www.collegestore.com
